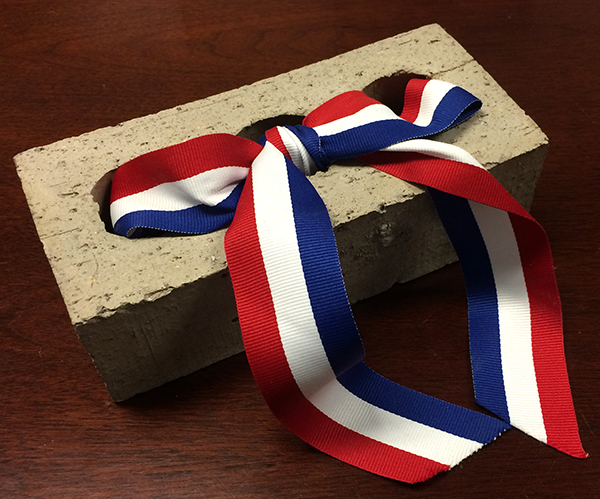School History: Design and Construction
Planning for Aldrin Elementary School began in 1986, when Fairfax County Public Schools (FCPS) administrators outlined plans to construct a 36-classroom elementary school in Reston at a location called “the Aldrin site.” Funding for construction of the school was approved by Fairfax County voters in the 1990 school bond referendum.
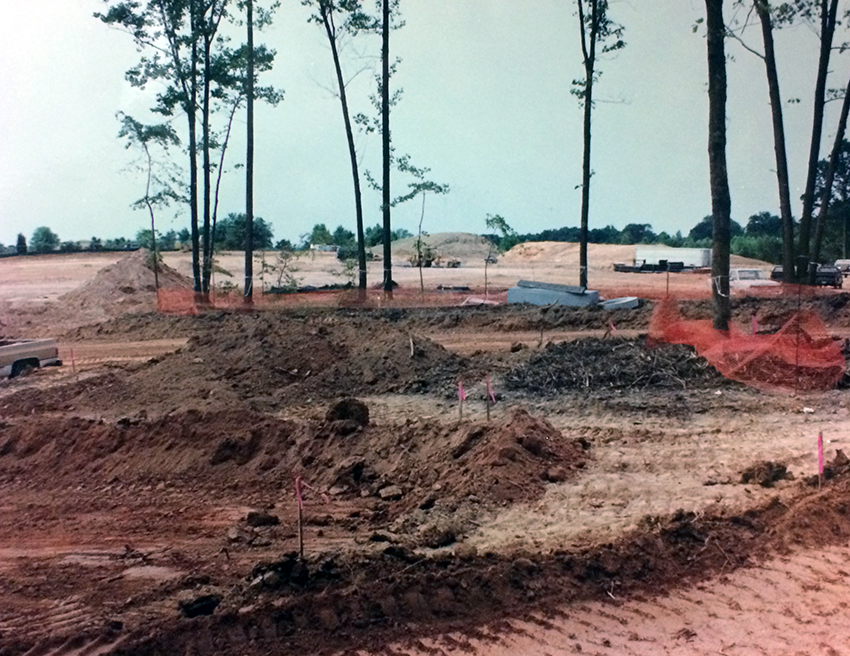
Aldrin Elementary School was designed by the architecture firm of Ward-Hall Associates. Ward-Hall developed this design in the early 1980s, and by 1994 it had been used at eight schools in Fairfax County.
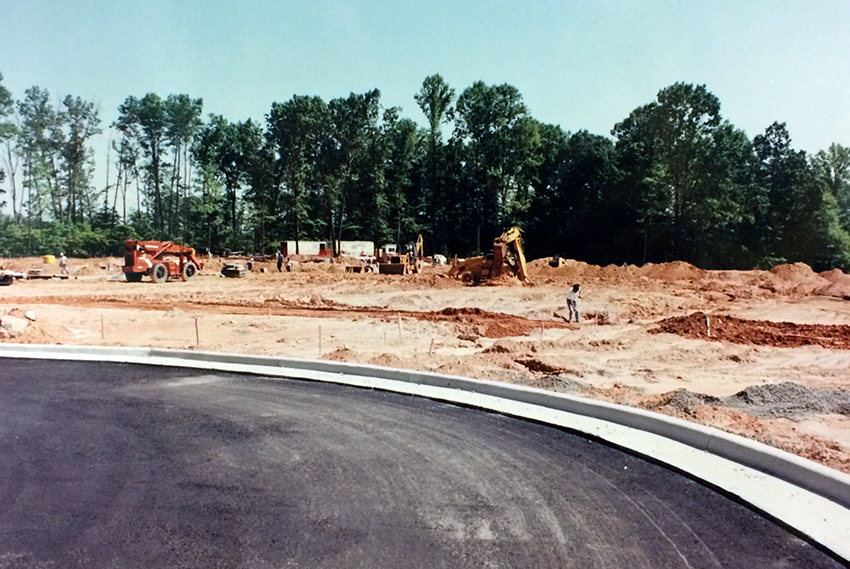
For Aldrin, the firm expanded the size of the building from 70,000 to 98,000 square feet, and redesigned the original flat-roofed entrance canopies to include sloped metal roofing. The redesigned layout included a separate suite on the lower level of the large west wing for students with special needs.
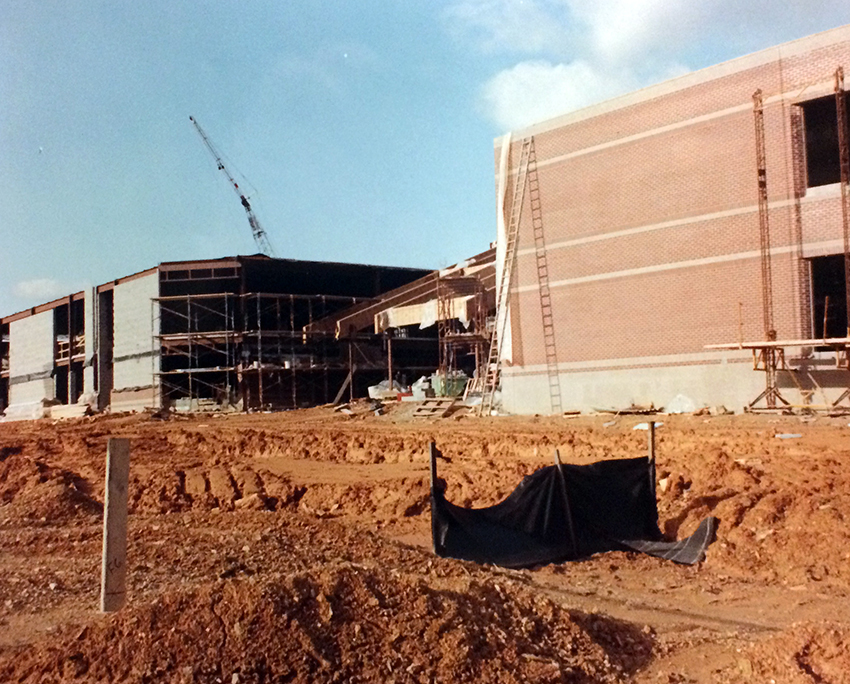
A State-of-the-Art Building
On April 30, 1992, the Fairfax County School Board awarded the contract for the construction of the school at the Aldrin site to the Falls Church Construction Corporation in the amount of $6,540,000. The state-of-the-art building would have exposed beams in the library, a skylight in the principal’s office, a computer and phone in every classroom, and a computerized catalog system in the library.
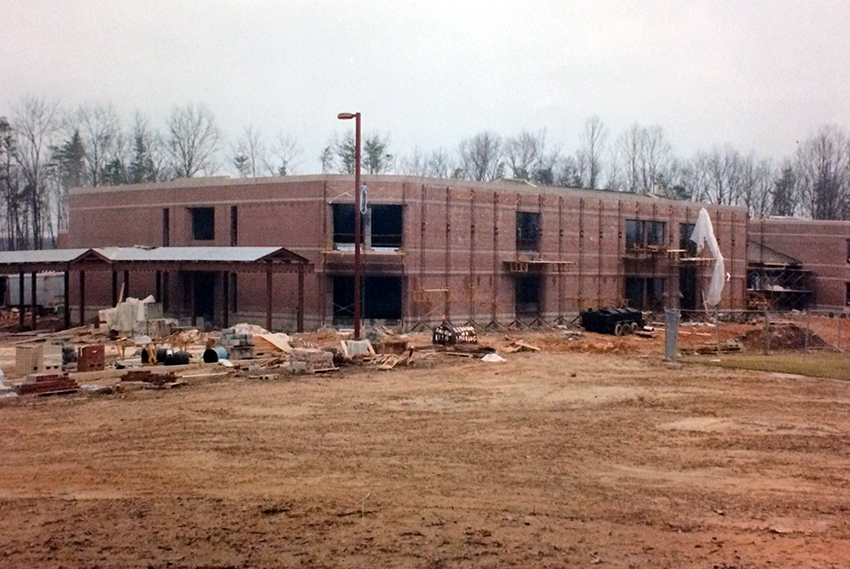
In February 1994, Gina Ross, principal at Great Falls Elementary School, was appointed principal of the school at the Aldrin site. Principal Ross was excited at the prospect of opening a new facility and building a team from the ground up. On a visit to the construction site, Principal Ross took a long, hard look at the open space in the wing of the building originally intended for use as a center for children with physical disabilities. By this point in time, the concept of separate classroom wings for children with special needs had become obsolete, and Principal Ross felt the space would better serve as a science and technology center.
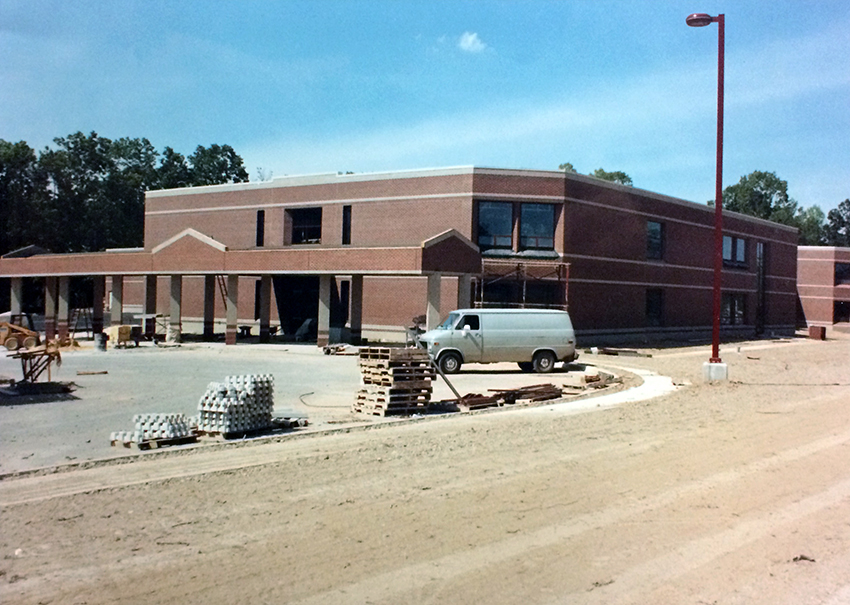
The Number One Goal
By mid-April 1994, construction of our school was largely complete. School system administrators were projecting an initial enrollment of approximately 500 general education and 130 special education students. “Our school will be composed of a wide diversity of students,” said Principal Ross. “Our number one goal will be to ensure that each child feels that he or she belongs here.”
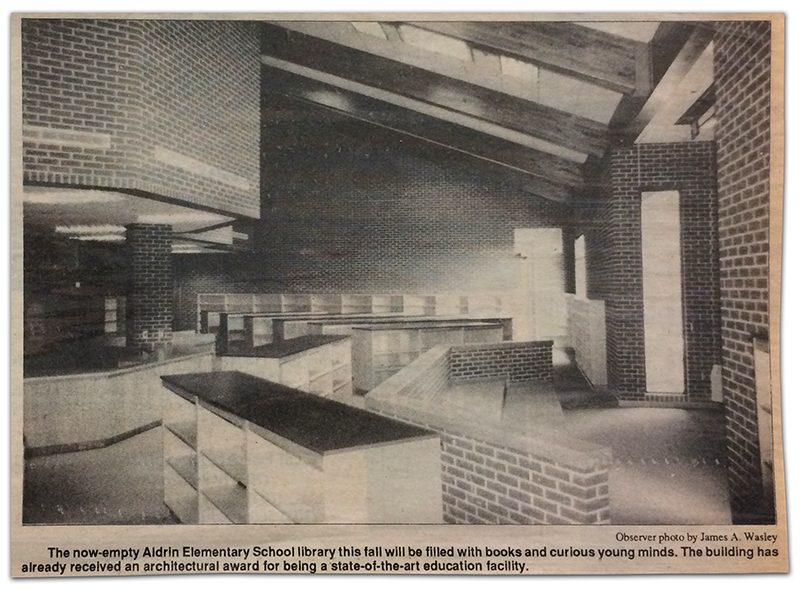
On May 26, 1994, the School Board officially named our school in honor of Buzz Aldrin, a former United States astronaut. Board members felt the name was a very fitting choice because July 20, 1994 would be the 25th anniversary of the landing of the Apollo 11 Eagle lunar module. The Apollo 11 mission confirmed the belief that whatever mankind could dream, mankind could accomplish. Principal Ross and the school community hoped to instill this spirit of wonder and determination in the children.
